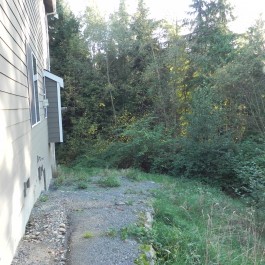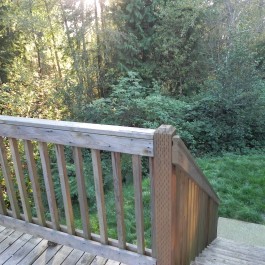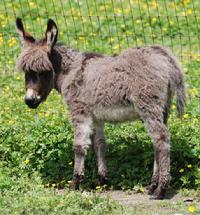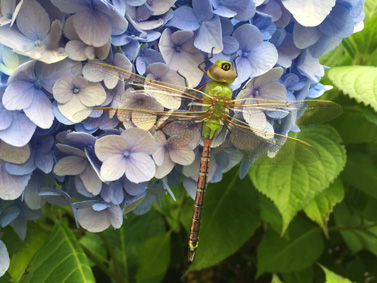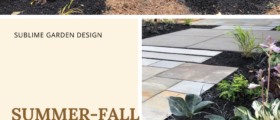Starting from scratch: our landscape design begins
I have an embarrassing confession to make. We have the ugliest yard on the block. OK, well maybe not the ugliest, but pretty darn close, considering …well, that I am a landscape designer. Enter story of the Cobbler’s children….
In all fairness we did just buy our house last October, and I was in Northwest Flower and Garden Show mode for most of the time since. But now the time has come! I am excited to say that Kryssie and I took measurements of the house and property this week in preparation for starting the design. I am like a giddy kid! Now I know how our clients feel. I am excited, yet a little nervous. Will the design be “me”? Will it capture the essence of who we are and yet still be within our means to install and maintain it? Will it be the functional and beautiful sanctuary that I want it to be? Can we even get machinery in the backyard or will much of it need to be done manually?
Here is our primary wish list:
- New deck- although I am really not a “deck person”. I prefer patios to decks whenever possible but because of our second floor living area we really don’t have a choice since the builder’s 8’x10’ deck is barely enough to get a table, chairs, and a BBQ on.
- Ground level patio and seating areas for entertaining and relaxing
- Retaining walls to deal with slope- not sure what type we will use. I really don’t like modular block, but I am unsure about being able to get large amounts of natural stone in the back
- Area to grow edibles (veggies, blueberries, etc.)
- Screening for privacy. We really like our neighbors but don’t need them to see what we are eating for breakfast
- Area for plant storage and hoarding
- Minature donkey pasture. Yes, I said minature donkey. Ok, that’s probably not gonna happen
- And of course lots of interesting and unique plants! Many of which I have already started collecting
Here is our secondary wish list:
- Simple water feature for the soothing sound
- Fire pit- most likely portable so that it can be moved when necessary
- Area for a spa of some sort
- Seating area off the west side of the house to take advantage of late afternoon sun- possibly removing the window in my office and replacing it with French doors and a deck (I visualize myself basking in the warm afternoon sun while pondering over design concepts with a glass of icy lemonade)
- Water catchment system
Special considerations: As with any landscape there are site specific considerations to take into account and our site has its fair share!
- Unusable space- because of the slope most of our property is not only unusable but is hard to even walk around
- Slope- retention as well as access for machinery
- Very small front yard- most of which is a tiny lawn (that will be removed) as well as an ugly picket fence that I swore I was going to tear down the minute we bought our house, but that still stands
- Narrow area between us and our neighbor to the east- issue for accessibility as well as what to do in terms of sharing the area or dividing it
- Natural greenbelt setting- want to keep the natural look but enhance it
- NGPA and wetland- need to be sensitive to the area but want to create a seamless transition so that our property feel much larger than it actually is
- Water…and lots of it. Water has been pooling up in our crawl space and it needs to be dealt with
Here is what the back yard looked like when we moved in. I have to admit it looks much worse that this now. My plant “hospital” is on this side of the house, along with empty plastic pots, tree stakes and other miscellaneous, I might need that one day, bits of leftover landscaping materials and gardening items.
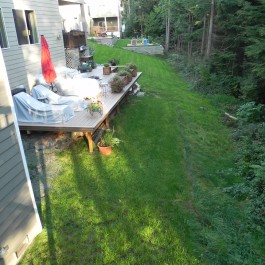
Although our house is set back quite a bit from our neighbors we still need to create some privacy here
So there you have it…it will be no easy task but I am up for it! There will be lots more to come. Stay tuned for the next chapter…
Organized under Garden Tips & Advice, Landscape Design.
