A backyard transformation: Woodland garden in the city
An unusable and overgrown slope is transformed into a low-maintenance woodland garden…
This site had a great woodsy feeling and a lot of potential but was an unusable space overtaken by brush, weeds and other unwanted plants. The homeowner was overwhelmed with the scope of the project and how to tackle it.
He had received bids from multiple contractors for pathways on the side of the house that varied by thousands of dollars. He was conflicted (understandably) and hesitant to spend thousands of dollars to move forward without knowing what his finished landscape would look like afterward.
The design process
Every site comes with its own unique set of challenges that need to be considered in the design process. The challenges of this site included:
- Limited access to backyard
- Shade from large trees
- Overgrown with weeds, blackberries, holly, and ivy
- Drainage- standing water underneath deck
- Unusable space due to a slope and all of the above
The first part of our design process requires our clients to fill out a detailed questionnaire prior to us meeting with them. These are some of the important questions and answers from the questionnaire that help guide us in the design process:
What made you decide to work with a landscape/garden designer?
Have a hard time visualizing what would look nice and go well with my house and the sloping land. I would like to have a walkway on the side of the house that connects the front to the back. I would like to have a patio and a fire pit
What is the biggest frustration you have with your landscape?
It’s gently sloped and overgrown with weeds and some ivy. I want to be able to use the land and enjoy it instead of having to pull weeds from it.
If you had a magic wand, what would be the ideal solution for you?
I would like to have someone design something that looks nice and is low maintenance. A place that I can relax and the kids can also play around. In the picture you will see a tree stump that is about the height of the deck. My thoughts on that was to perhaps one day build a tree house on that stump and connect the deck via a small suspension bridge to the tree house
What is the single biggest question you have when it comes to the landscape design process?
How long does the design process normally take? Do we have to complete this project in one straight shot?
What is the biggest challenge that you would like to have solved with your current landscape?
Convert it into usable space that looks nice and is low maintenance.
What do you like most about your landscape now?
Although the backyard isn’t very wide (50ft), it is long and there is a nice woodsy feel to it. However I would like to have some useful space designed into the backyard so we can take advantage of the natural settings.
How will your garden be used?
- Outdoor entertaining
- Relaxing outdoors
- Growing edibles
- For children
Check each that you would like to achieve with plants:
- Provide a low-maintenance, drought-tolerant landscape
- Create privacy/screen neighbors
- Grow edible vegetables and/or herbs
Are there any other concerns, comments, or things that you can tell us that would help us understand your needs and desires for your landscape?
I really don’t know what I can accomplish with my budget but at the least I would like to have a good design down. I already talked to a couple of contractors to work on the walkways on the side of the house and its sort of mind blowing how much it costs to lay down a gravel path or to put in stamped concrete. If things are going to cost this much, I would like to get a full picture of how my backyard will look before I make any big mistakes.
The Concepts
We began by creating 2 concepts for the client to choose from. Both included the use of natural stone boulders and risers, new stairs off of the existing deck, an under-deck storage area, pathways on each side of the house, a clubhouse for the kids, patio and fire pit. The client chose concept 1 with a few modifications.
The Final Layout & Planting Plan
The final plan included a gravel patio with Montana slate flagstone border, fire pit, flagstone pathways using Montana slate, natural stone risers in ‘Golden Sunrise’, brown basalt boulders, and 1/4″ minus crushed gravel pathways. A new fence, wood privacy screens, a new stairway from the existing deck as well as a plan for an under-deck storage area were also part of the plan but will be installed in later phases.
Installation
We worked in conjunction with Devonshire Landscapes to install this project. The project started in December so we had a lot of rain and cold temperatures to deal with, including a week of temperatures so cold that the ground was frozen solid.
Phase one included the boulders, risers, gravel pathways, patio, fire pit, plantings, irrigation, and wiring for lighting. The second phase will include the play house, new stairs off the deck, under-deck storage area and wood privacy screens. Lighting will be part of phase three.
The Finished Garden
The first phase of the project is now complete. This family now has a low-maintenance woodland garden that enhances the natural setting. The kids will enjoy sitting and playing on the boulders until their new clubhouse arrives. The adult and the children will enjoy gathering around the cozy fire pit on nice evenings.
Here is what the client has to say about the process and his new garden:
I purchased a new construction house that was on the market for quite a while. The builder ran out of money and did not do any landscaping in the back yard. Aside from the nice big trees in the back yard, it was overgrown with various weeds, invasive ivy and holly trees. The thought of me trying to maintain that backyard and slowly turn it into something nice was quite overwhelming and a lost cause.
I came across Sublime Garden through researching on the internet. In reading their philosophy and various blogs, I really felt that this company was the right fit for me. Their ideals for gardening and landscape design matched what I was looking for… in fact it was like sharing a similar vision of what I wanted my backyard to be.
The best part of the experience was how easy this process went. Heidi and Kryssie listened to what I liked and what I did not like. They provided previous design blue prints and copious amounts of pictures and magazines to get my thought process going. From this starting point, we were able to have a meaningful conversation and come up with a lot of great ideas that provided the basis for their design.
Read the full testimonial here…
Organized under Landscape Architecture, Landscape Design, Low Maintenance Gardens. Labeled as Garden Design, Landscape Architecture, landscape design.
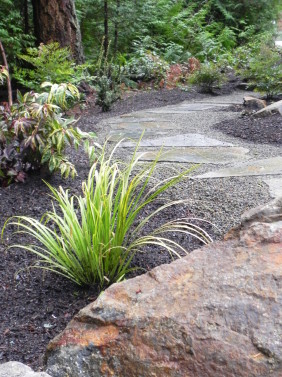
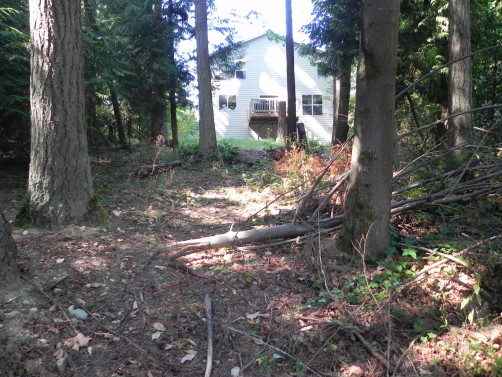
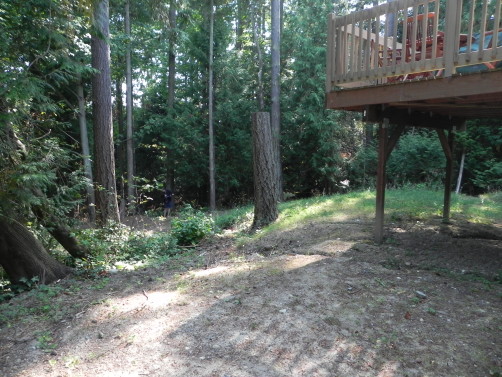
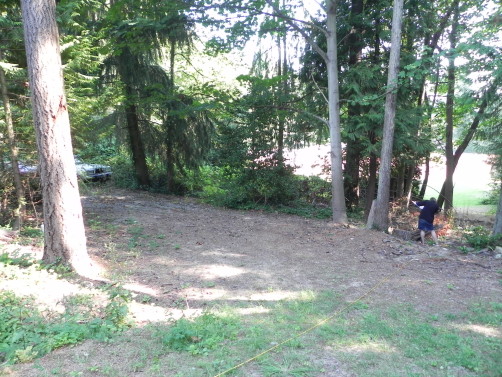
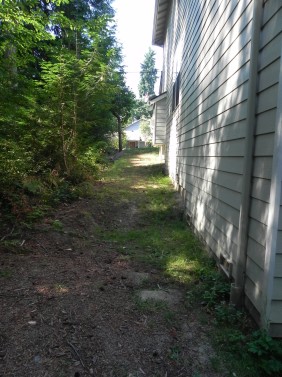
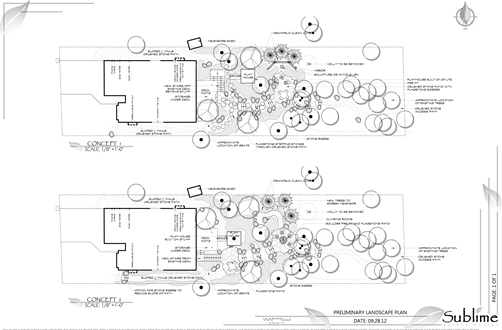
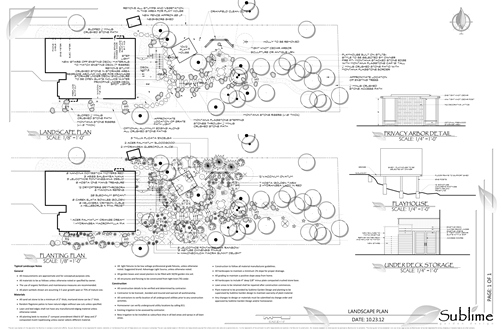
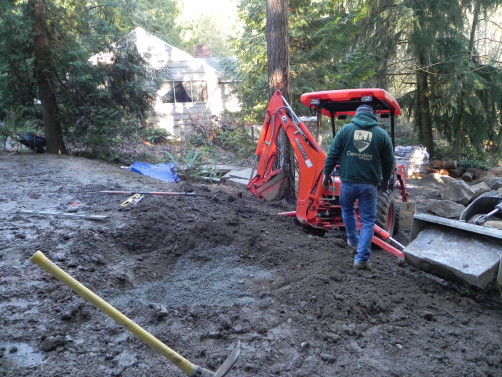
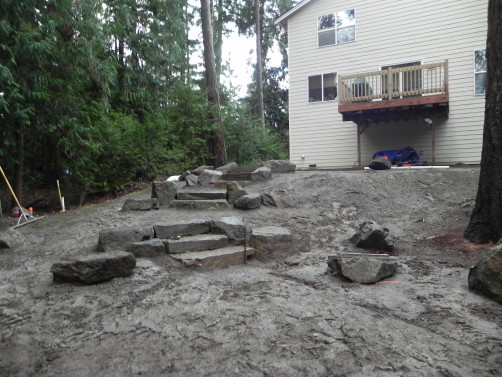
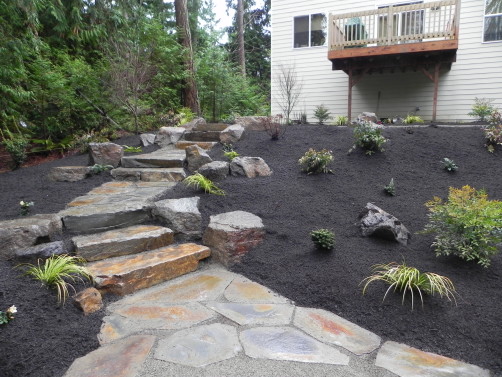
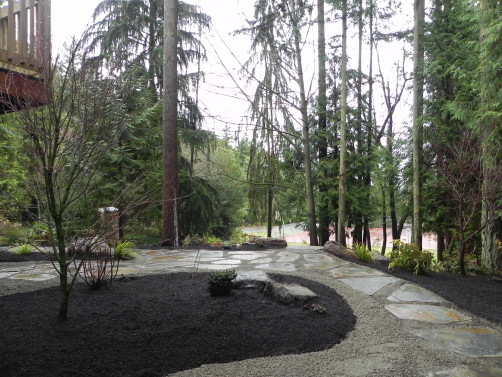
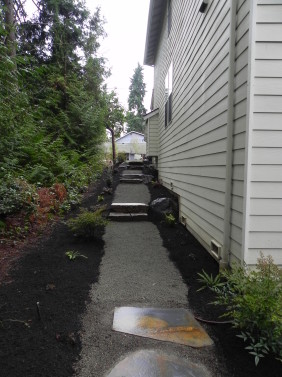
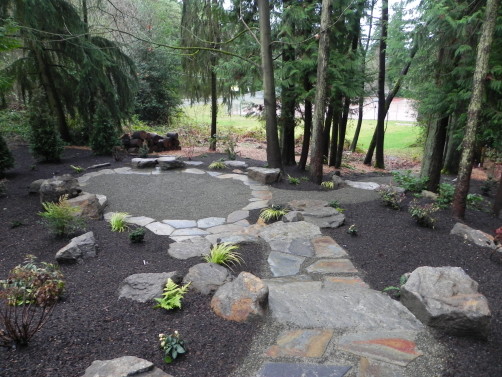
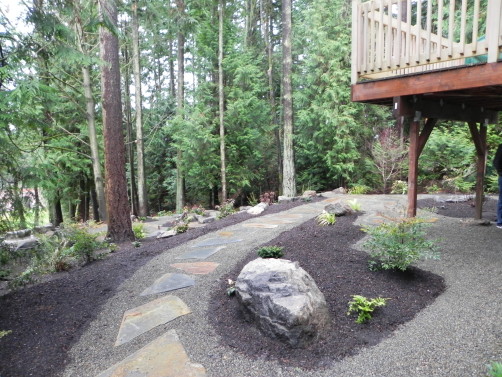
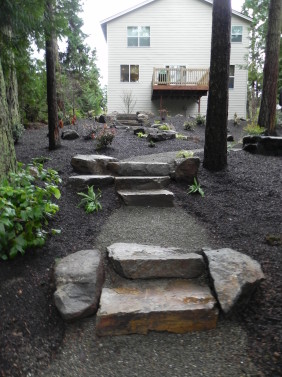
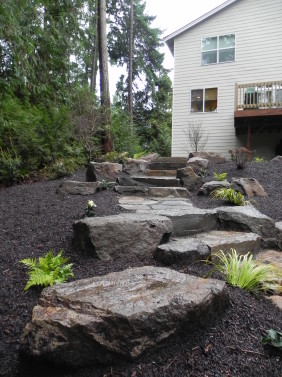


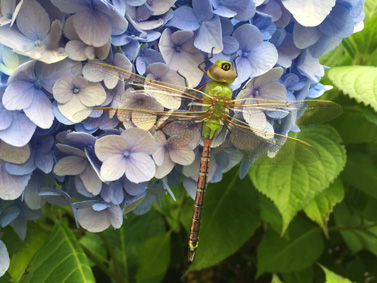
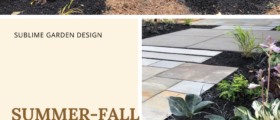
Pingback: Home Architect Landscape Designer